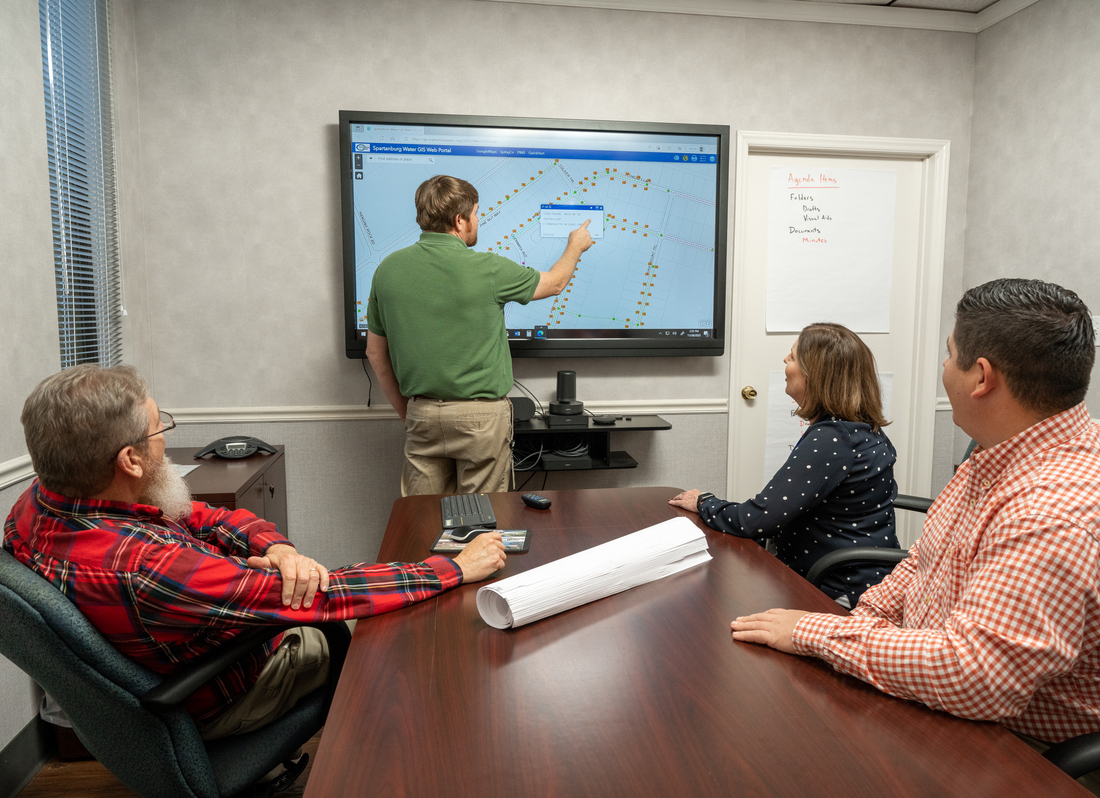Large Water Meter Projects

Large Water Meter Projects
The resources listed below are provided to assist developers, engineers, and contractors with requirements related to new Large Water Meter Services, those greater than 2-inches in size, within Spartanburg Water's service area.
We require all projects to adhere to the standards and requirements outlined in the Technical Specifications for Water Distribution System Improvements, available below.
The Engineering Department will provide design drawings for large water meter services upon request. We also offer standard details and specifications that can be incorporated into site utility plans to be prepared by others.
The key to success of large meter service projects is early communication. Please contact us before beginning a project so we can assist you.
Contact Joel Watson at (864) 580-5681 or jwatson@spartanburgwater.org if you have questions.
Resources and Procedures
- Customer Large Water Meter Project Checklist
- Customer Large Water Meter Project Flow Chart
- Large Water Meter Service Questionnaire
- Large Water Meter Service Plan Review Checklist
- Technical Specifications for Water Distribution System Improvements
Large Water Meter Service Related Standard Construction Detail Drawings
The following details are provided to familiarize developers, contractors and engineers with Spartanburg Water typical design details or to assist in the preparation of plans. Any modifications to the details shown should be conveyed to the assigned Spartanburg Water Project Manager.
Large Water Meter Details
| Autocad | PDF | Pit Detail 1A: Large Meter Pit with Bypass Inside Vault |
| Autocad | PDF | Pit Detail 1B: Large Meter Pit with Bypass Outside Vault |
| Autocad | PDF | Pit Detail 2A: Large Meter and Backflow Preventer in Common Pit with Bypass Inside Vault |
| Autocad | PDF | Pit Detail 2B: Large Meter and Backflow Preventer in Common Pit with Bypass Outside Vault |
| Autocad | PDF | Pit Detail 3A: Large Meter and Fire Service in Common Pit with Bypass Inside Vault |
| Autocad | PDF | Pit Detail 3B: Large Meter and Fire Service in Common Pit with Bypass Outside Vault |
| Autocad | PDF | Pit Detail 4A: Large Meter, Fire Service and Backflow Assemblies in Common Pit with Bypass Inside Vault |
| Autocad | PDF | Pit Detail 4B: Large Meter, Fire Service and Backflow Assemblies in Common Pit with Bypass Outside |
| Autocad | PDF | Pit Detail 5A: Large Meter and Fire Service in Separate Pits with Bypass Outside Vault Single Feed |
| Autocad | PDF | Pit Detail 5B: Large Meter and Fire Service in Separate Pits with Bypass Outside Vault Dual Feed |
| Autocad | PDF | Pit Detail 7: Fire Service Backflow Assembly Pit with No Fire Dept. Connection |
| Autocad | PDF | Pit Detail 8: Fire Service Backflow Assembly Pit with Fire Dept. Connection |
Large Water Meter Pit Dimension Tables
| Autocad | PDF | Table 1A: Tru/Flo Meter Piping and Vault Dimensions Guidelines |
| Autocad | PDF | Table 1B: HP-Protectus Meter Piping and Vault Dimensions |
| Autocad | PDF | Table 1C: HP-Turbine Meter Piping and Vault Dimensions |
Related Standard Construction Details
| Autocad | PDF | Typical Trenching Detail |
| Autocad | PDF | Typical Permanent "Blow-off" Detail |
| Autocad | PDF | Concrete Thrust Block Detail |
| Autocad | PDF | Typical Concrete Collar Detail |
| Autocad | PDF | Typical Valve Box |
| Autocad | PDF | Water Main Air Release Valve and Manhole |
| Autocad | PDF | Typical Hydrant Installation With Curb |
| Autocad | PDF | Typical Hydrant Installation Without Curb |
| Autocad | PDF | Typical Hydrant Installation With Water Main in Pavement |
| Autocad | PDF | Carrier Pipe Installation in Casing |
| Autocad | PDF | Typical Concrete Dead-Man Detail 16" and Smaller |
| Autocad | PDF | General Notes |



